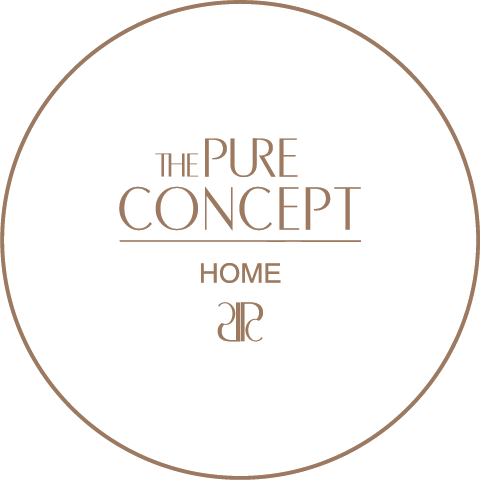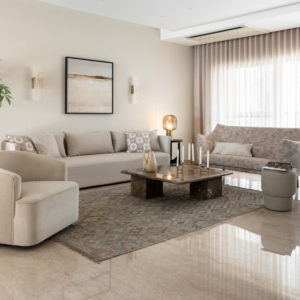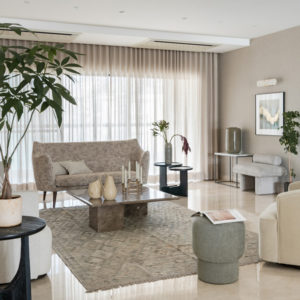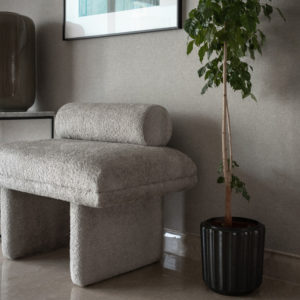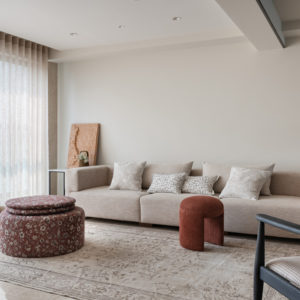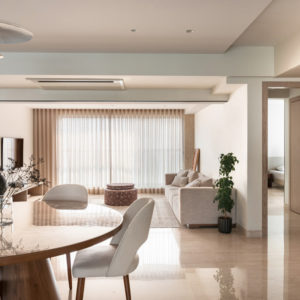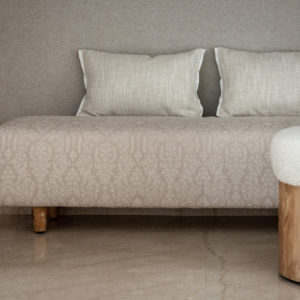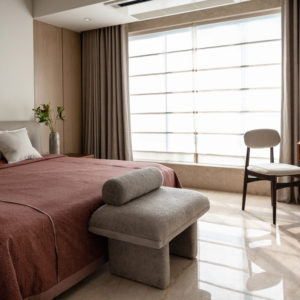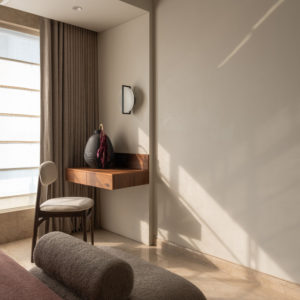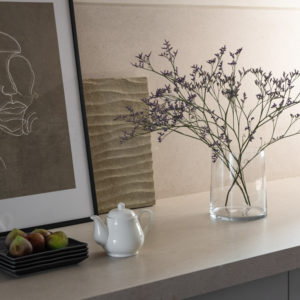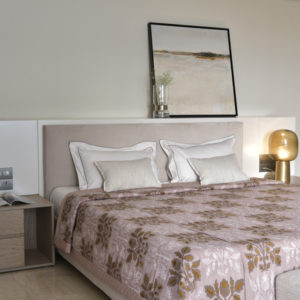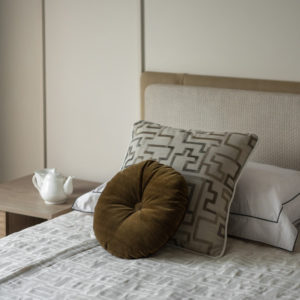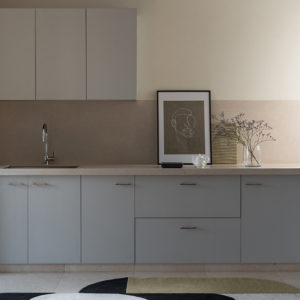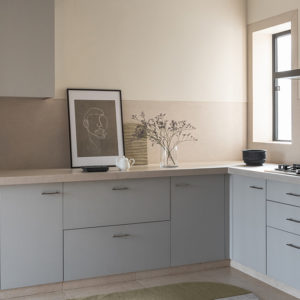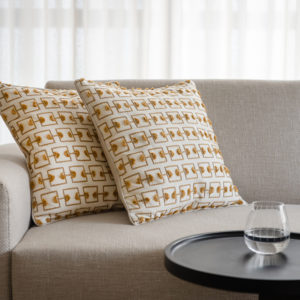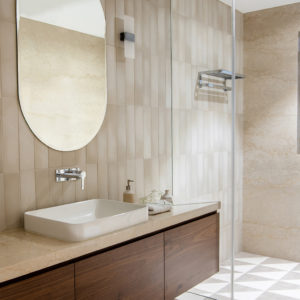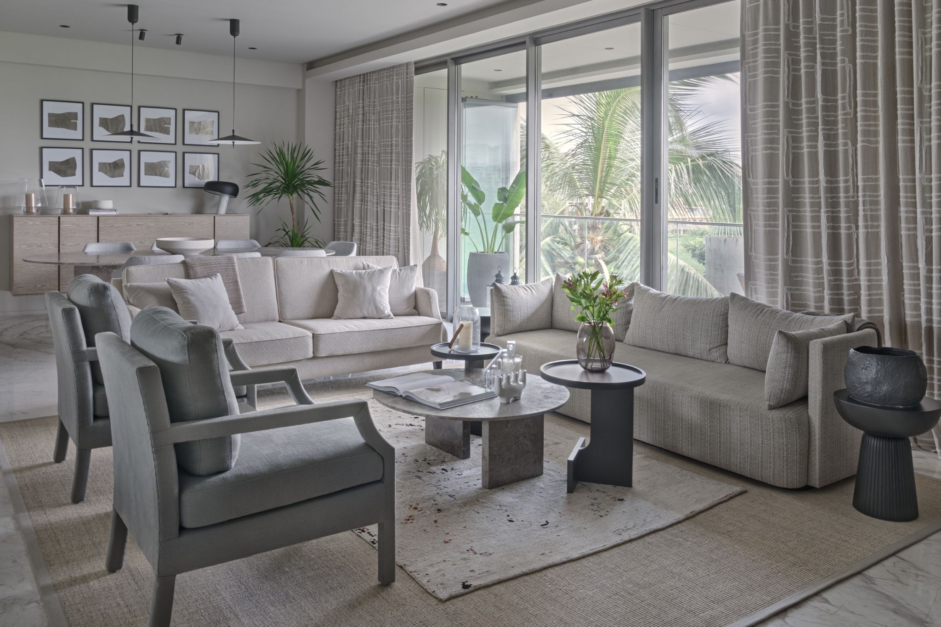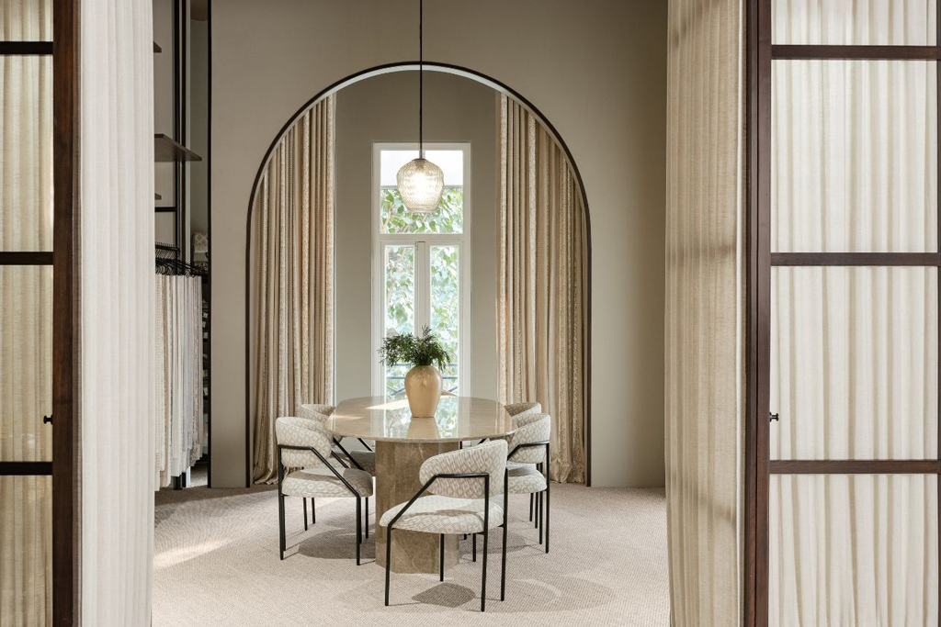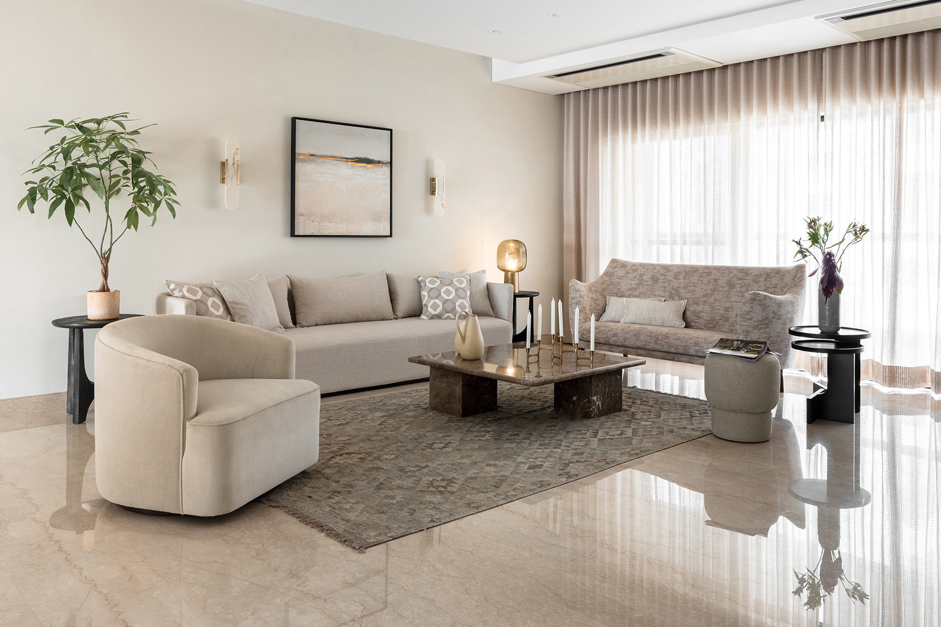
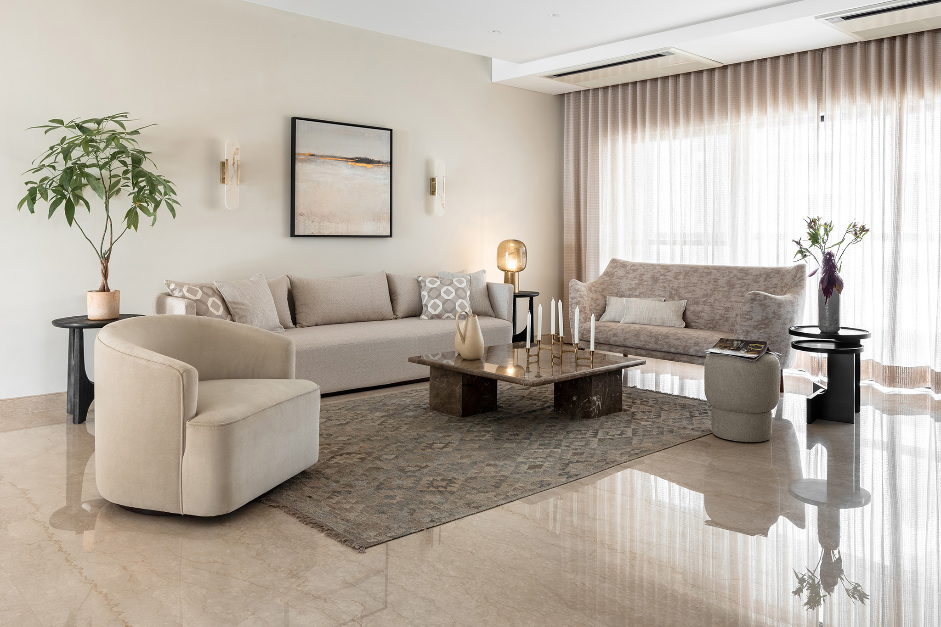
A classic-contemporary abode
This 3-bedroom is defined by cosy, de cluttered arrangements, and softly contoured lines for effortless manoeuvring.
Renovation plans align with particular requirements of the senior mother-daughter duo sharing this space. Colour palettes that are easier on the eyes were preferred; and, so, mild, earthy shades that harmonize well with natural light entering from all sides are favoured.
There is an exclusive lift lobby for this apartment, and the main door opens into 3,000 sq. ft. across a single floor. Wood and stone are some of the chief materials. We see minimal-silhouette pouffes upholstered in fine bouclé, with its durable, but comforting textures, besides
some interesting linen-cotton blend fabric as well. These complement the clean designs on some of the cushions, and the equally clean, fluid-interpretation ceramics or art work generally dotting the space.
Splitting the airy hall into convenient segments is the dining area, featuring statement details, like a solid wood table with an elliptical table top, and hatsu lighting.
The drawing room overlooks the balcony, which has been given anti-skid tile patterns, similar to those in the 3 en-suite bathrooms. A particular challenge was to provide sufficient storage space while keeping it light and airy – especially when it came to the kitchen’s overhead cabinetry. In the end, the clients were very pleased that the perfect balance was achieved without compromising the aesthetic look-feel experience they had in mind.
